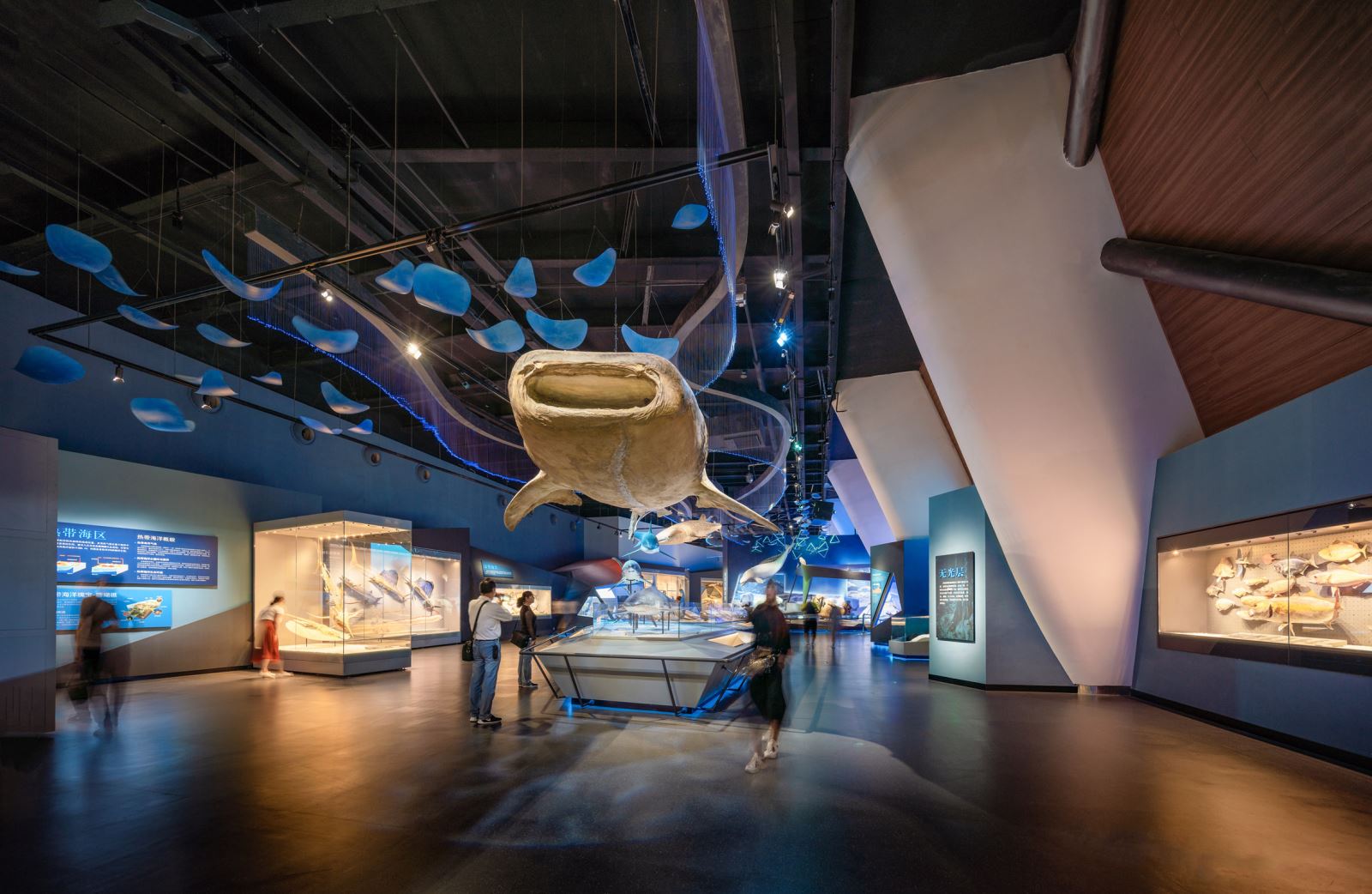Australian practice Cox Architecture designed The National Maritime Museum of China in Tianjin as four metal-clad wings that fan out to overlook Bohai Bay.
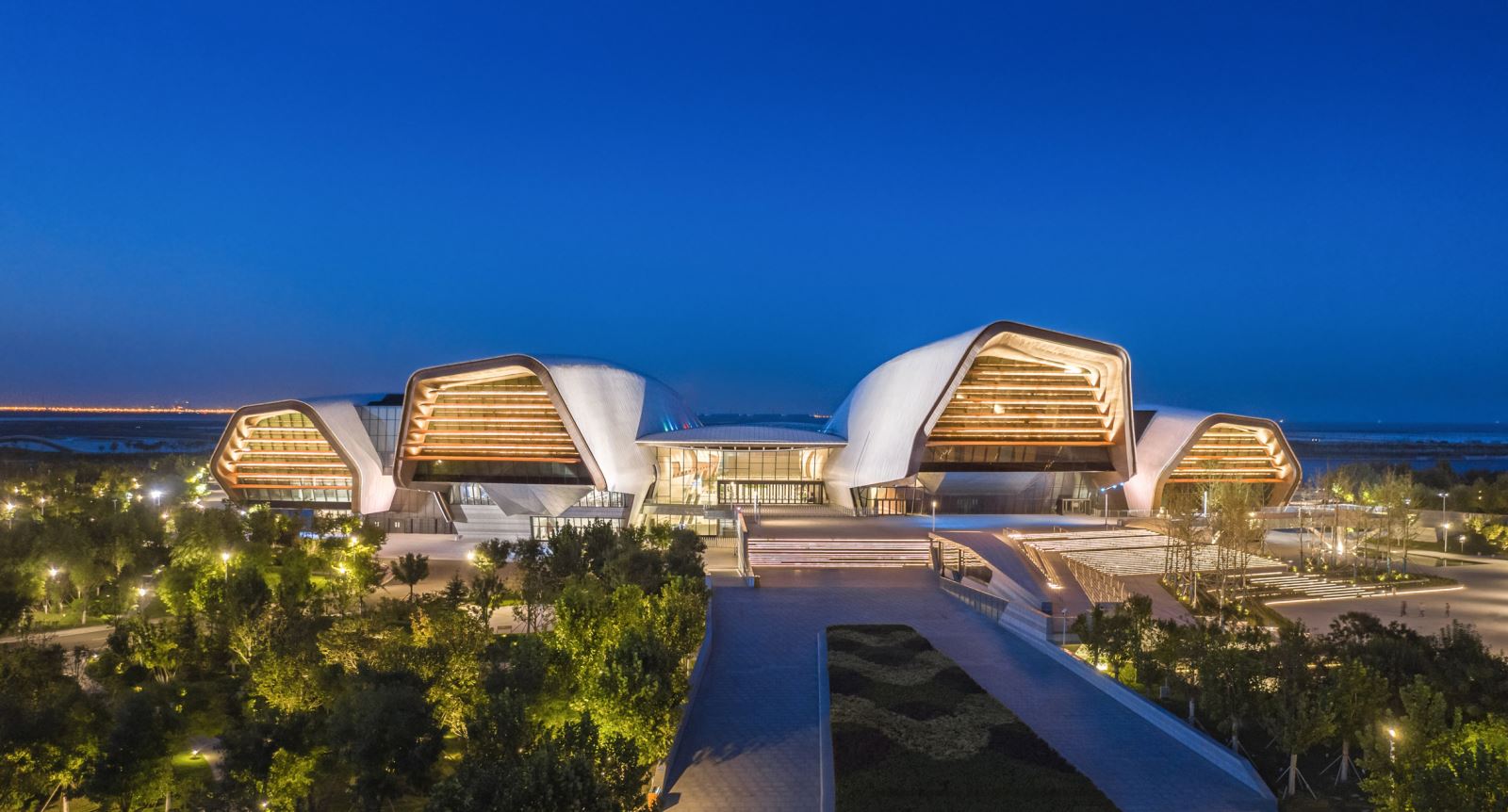
China's first National Maritime Museum is located in the Binhai New Area. This wetland area has been recovered from the bay and extensively developed over the past decade.
Across an area of 80,000 square metres, the museum houses six display areas and 15 exhibition halls.
Diamond-shaped panels of silver aluminium cover the exterior of each form, with some perforated and others solid.
The underside of the of the roofs deep reveals, designed to cope with heavy snowfall in winter, are lined with of wood.
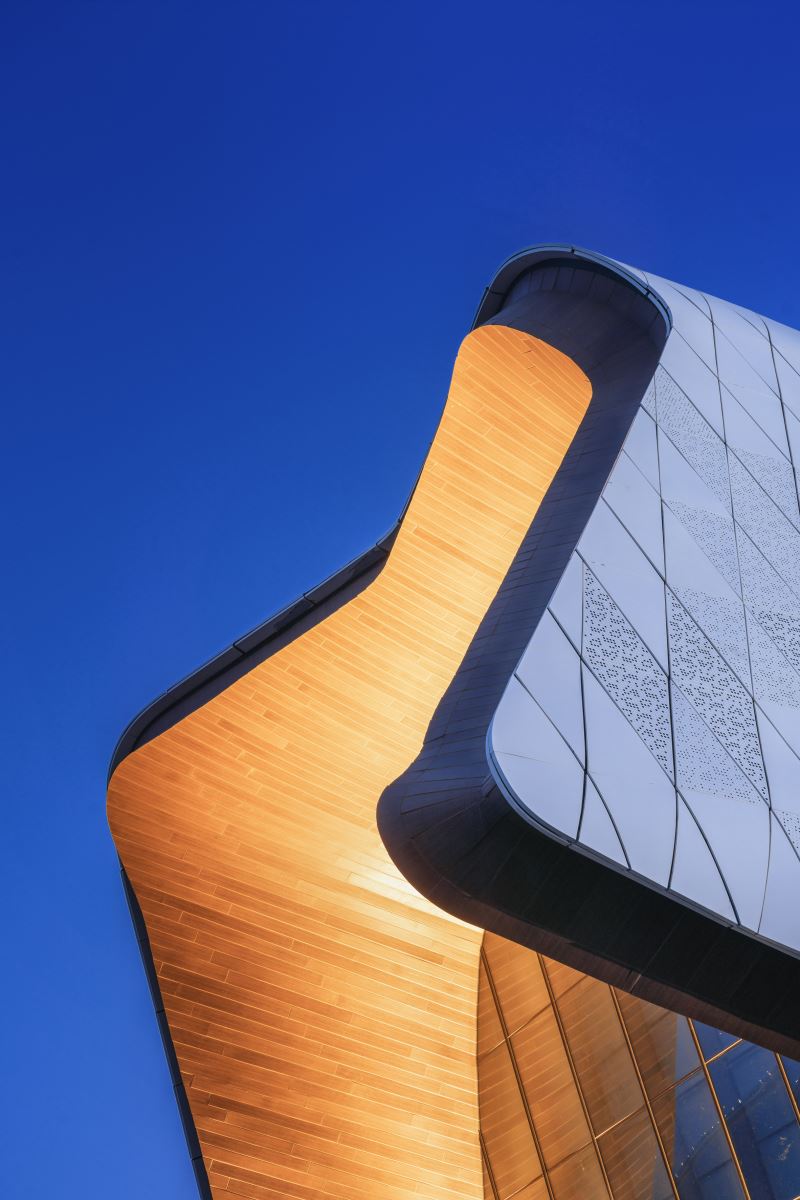
Winding paths that cut through its wooded parkland surroundings and extending into the bay with two long jetties.
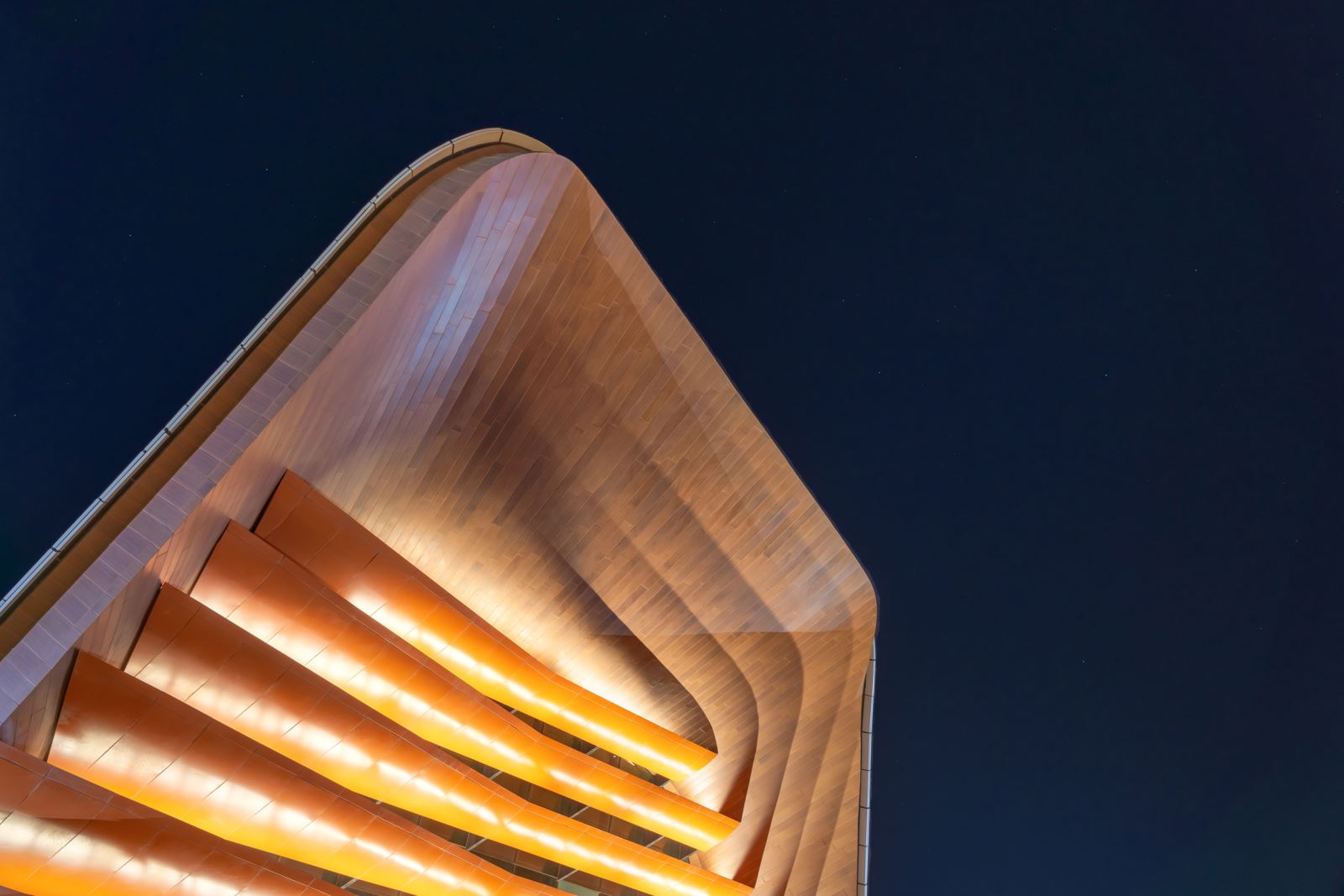
Rather than a single, monolithic structure, Cox Architecture broke the museum down into a cluster of long, thin pavilions, that project towards the bay like upturned hulls of large ships.
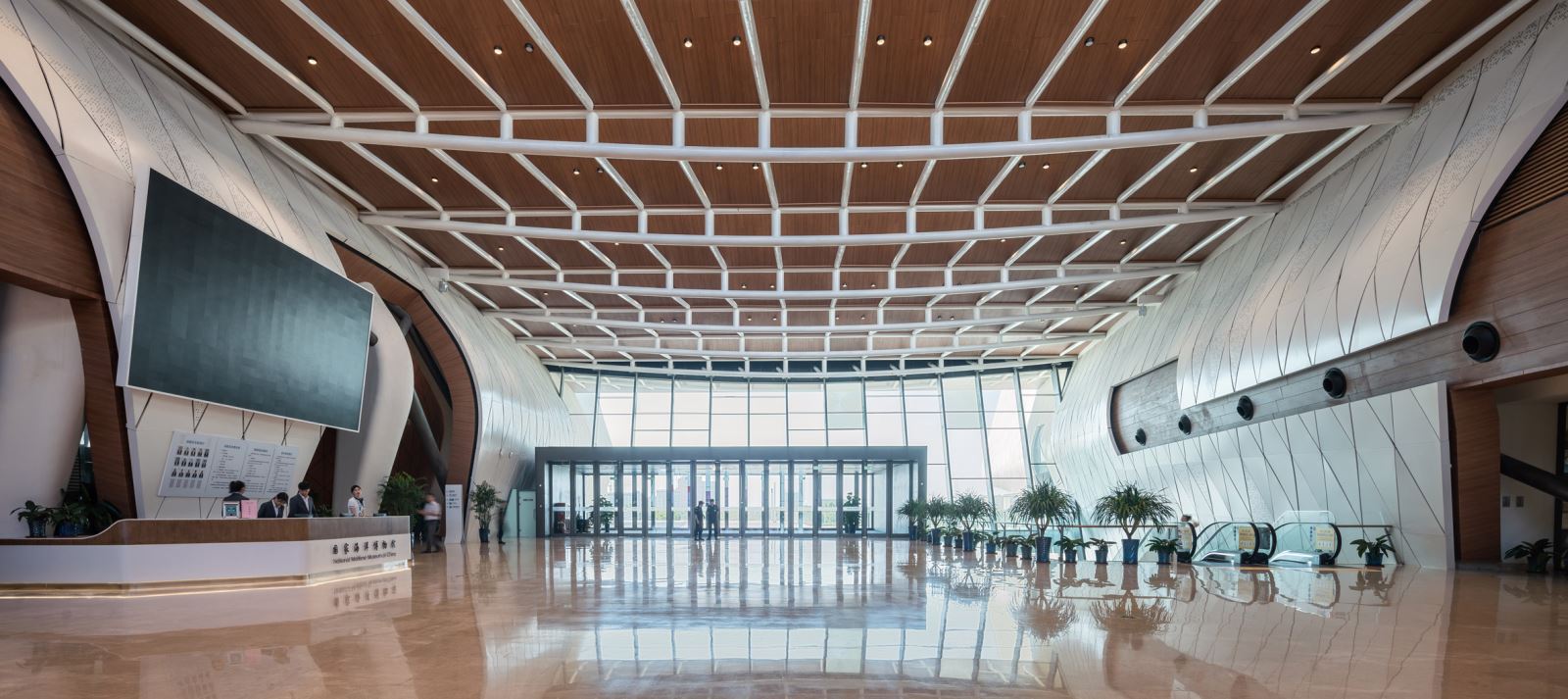
This "open palm" arrangement is focused around a central glazed reception hall, providing access between the three exhibition levels and lower-level storage areas, creating a dramatic visual axis through the building and out towards the bay.
Inside the wings, each of which is dedicated to a particular exhibition theme, a ribbed steel structure creates a dramatic space alongside the core areas housing exhibitions and circulation.
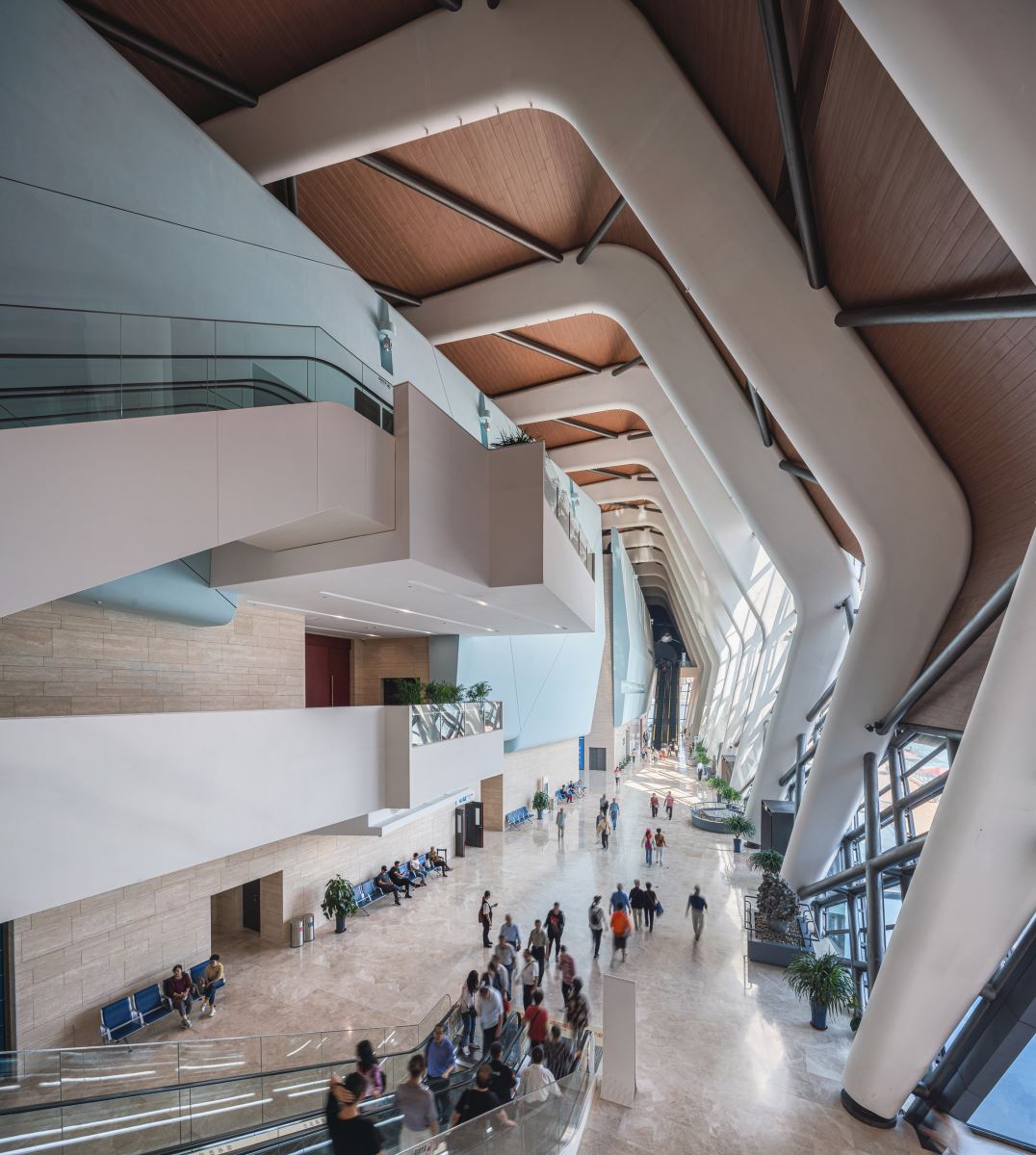
A stone floor and white walls create bright, open atrium spaces, overlooked at the upper levels by balconies in contrast to the more enclosed exhibition halls.
