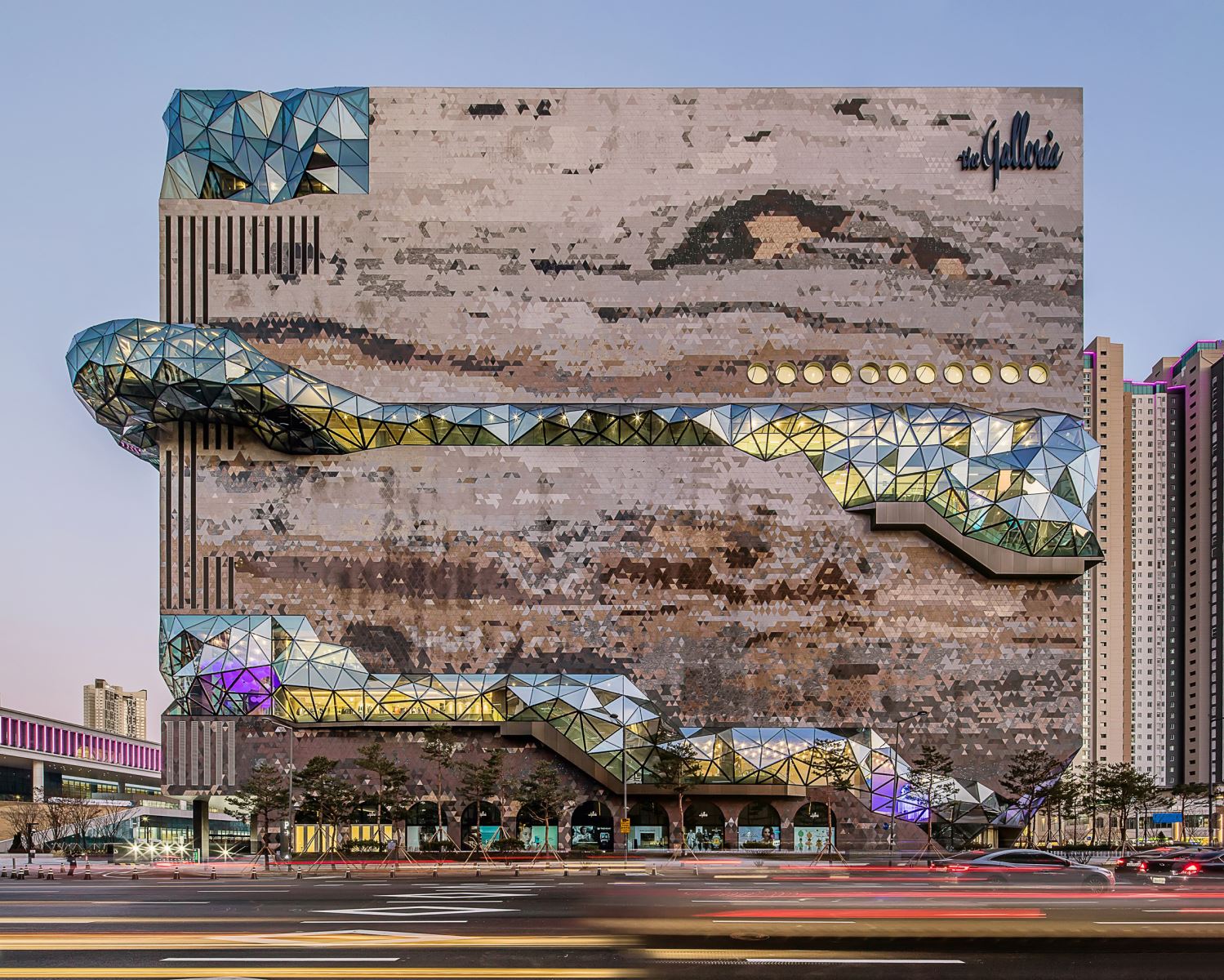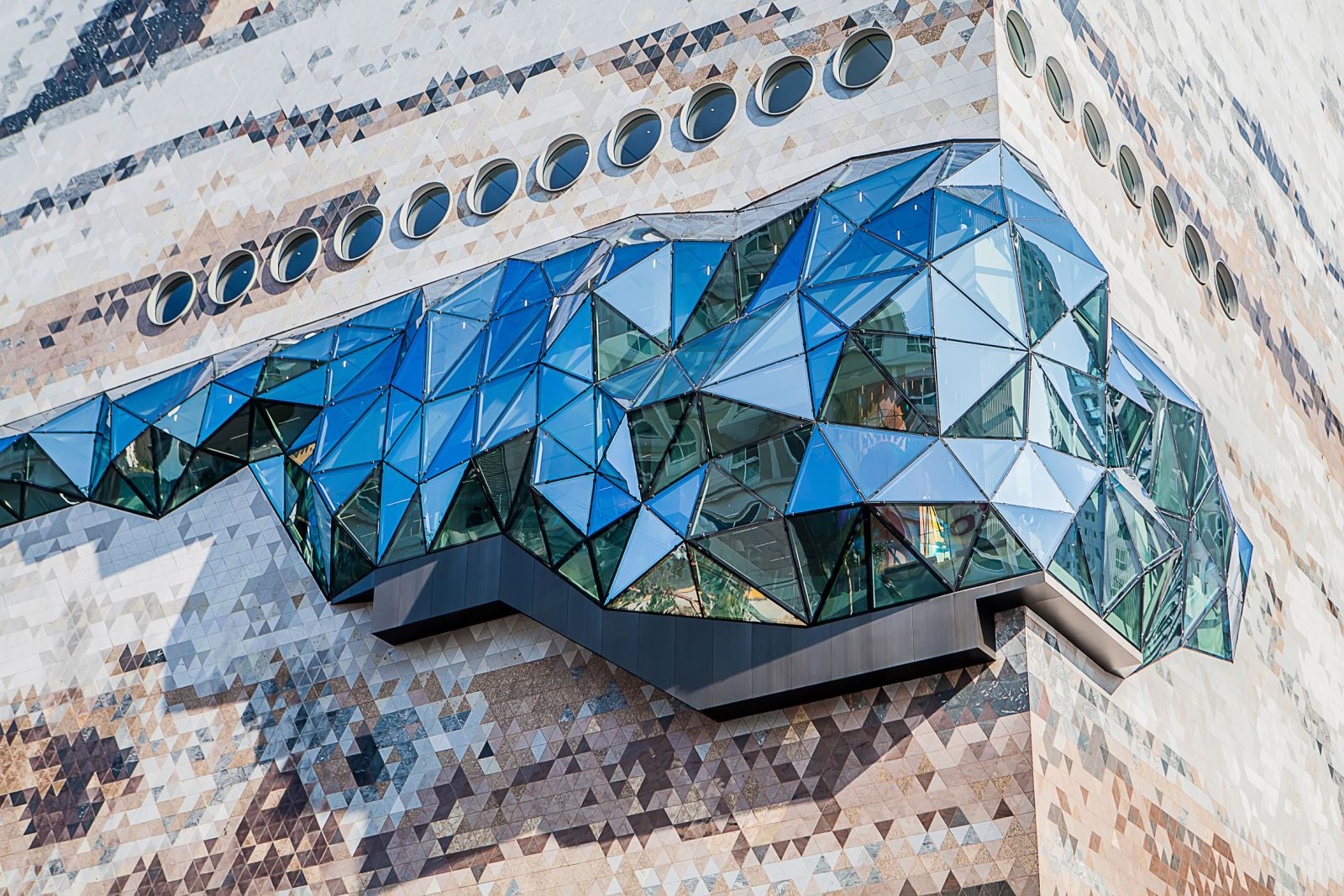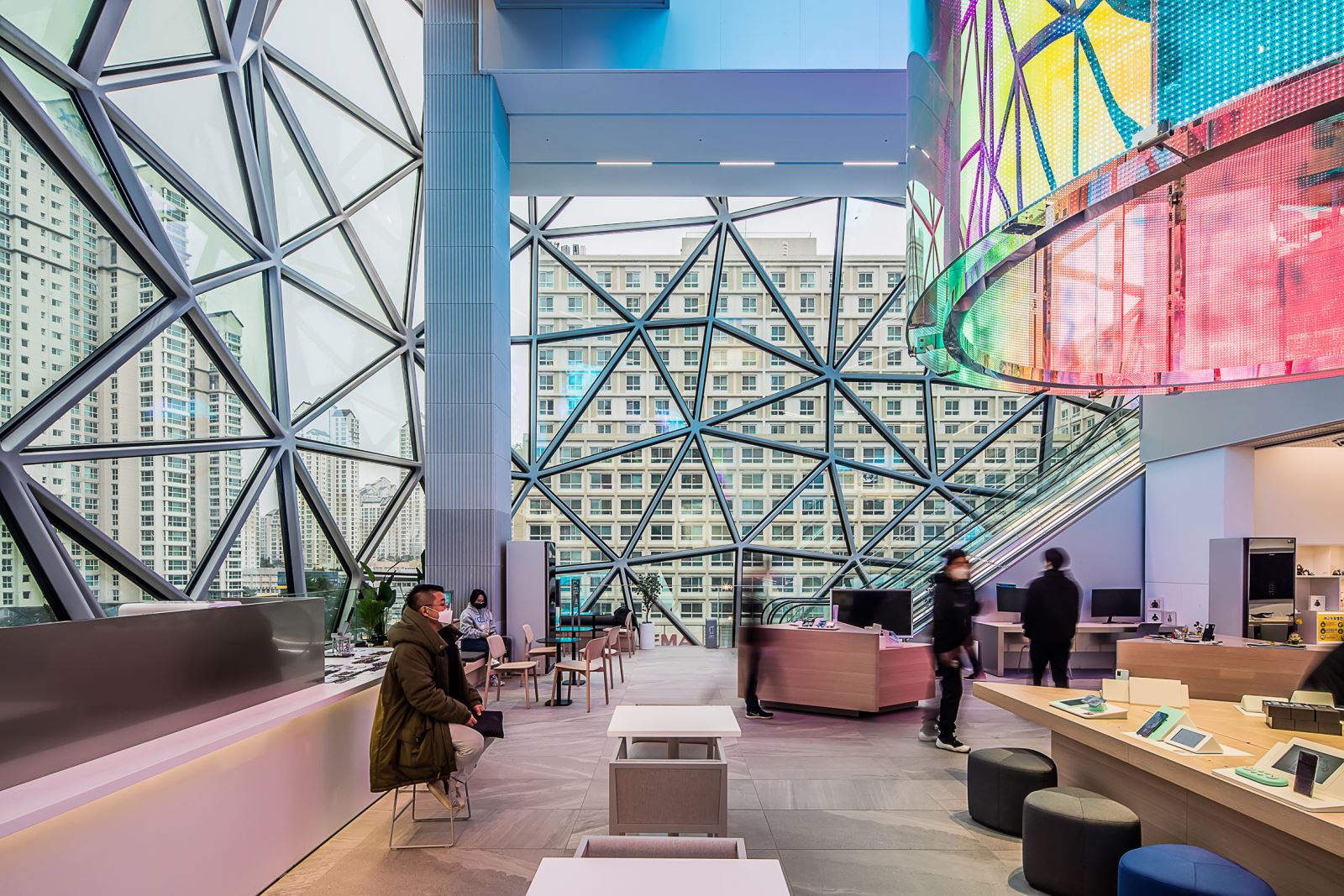Built in the town of Gwanggyo, south of the capital Seoul, the Galleria department store has been designed to be a landmark for the area's housing district.
The cube-shaped building is clad in tessellated triangles of stone. The mix of beige, brown and earthy colours is designed to make the building appear like a slab of rock or a cross-section of earth.
Breaking up the geometric shape of the 10-storey department store is a multifaceted-glass passage that is wrapped around the building, projecting from the facade.
The glass-enclosed passage starts at ground level and passes twice around the building, providing access to each floor and finally the roof terrace.
The building includes other, more public oriented program than retail, including a culture centre and a roof garden at the top levels of the buildings.
A food market and deli are located in the building's basement, with eight retail floors above it. Along with stairs and lifts all of the floors are connected by the glass external loop. The department store's upper floors, which are also access for the passageway, contain leisure facilities.



Source: Tom Ravenscroft


