Dutch architecture studio MVRDV's mixed-use Shenzhen Terraces development will be built at the Shimao ShenKong International Center in Shenzhen.
The development will contain a conference centre, bus terminal and theatre in organic-shaped buildings around curved landscaped outdoor spaces.
MVRDV designed Shenzhen Terraces' irregularly shaped low-rises to contrast with the vertical skyscrapers surrounding the development.
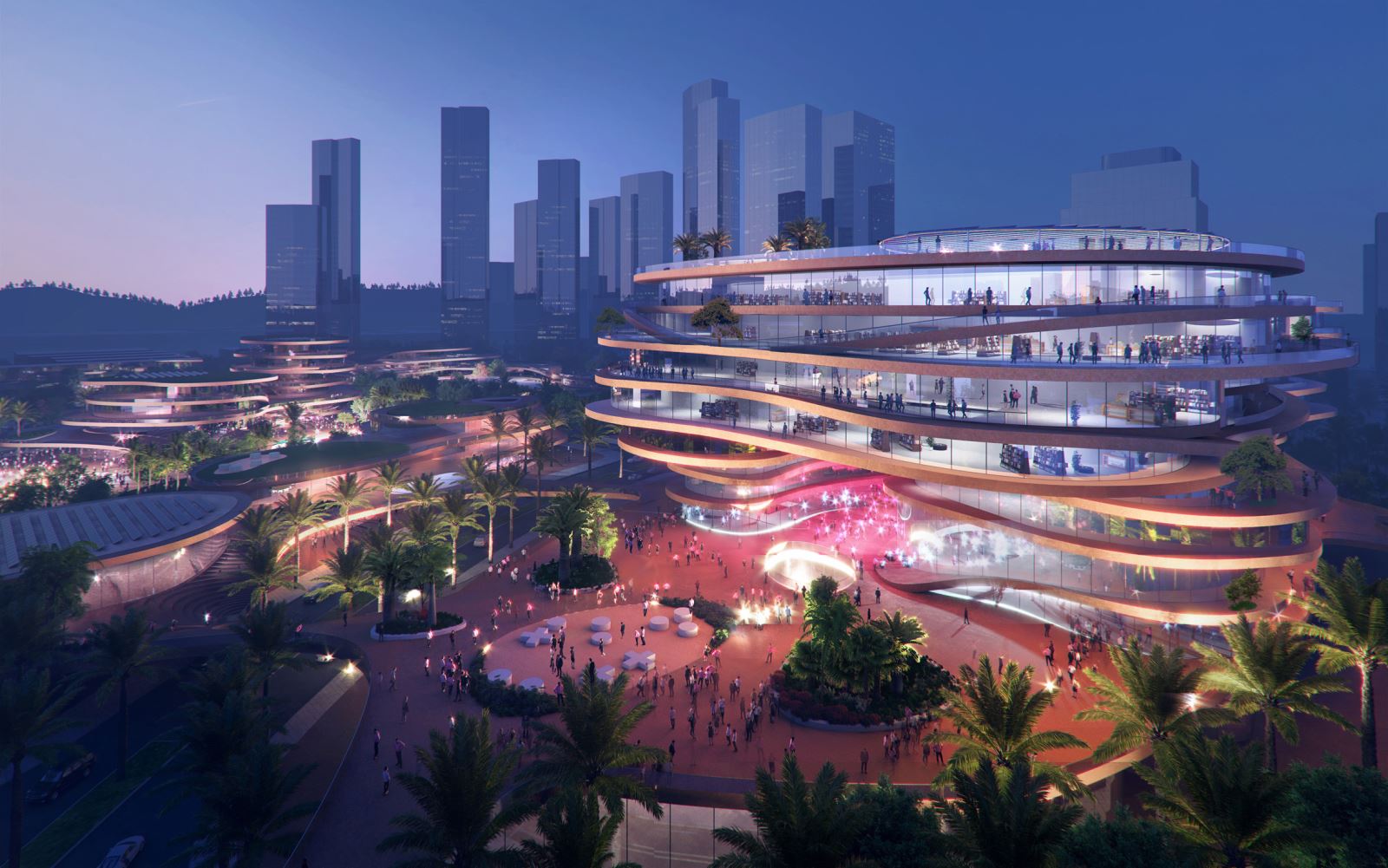
The buildings' irregular shapes will be built surrounding a number of outdoor public spaces. At strategic points, the terraces will dip to connect different floors to create small, outdoor atriums.
In the largest building, which will be home to a conference centre as well as a bus terminal, a large open-air atrium will be carved out in the centre.
Plants and water basins function as a climate buffer to the interiors, and will also be a prominent part of the design on ground level to provide a habitat for urban wildlife and reduce the temperature of the surroundings.
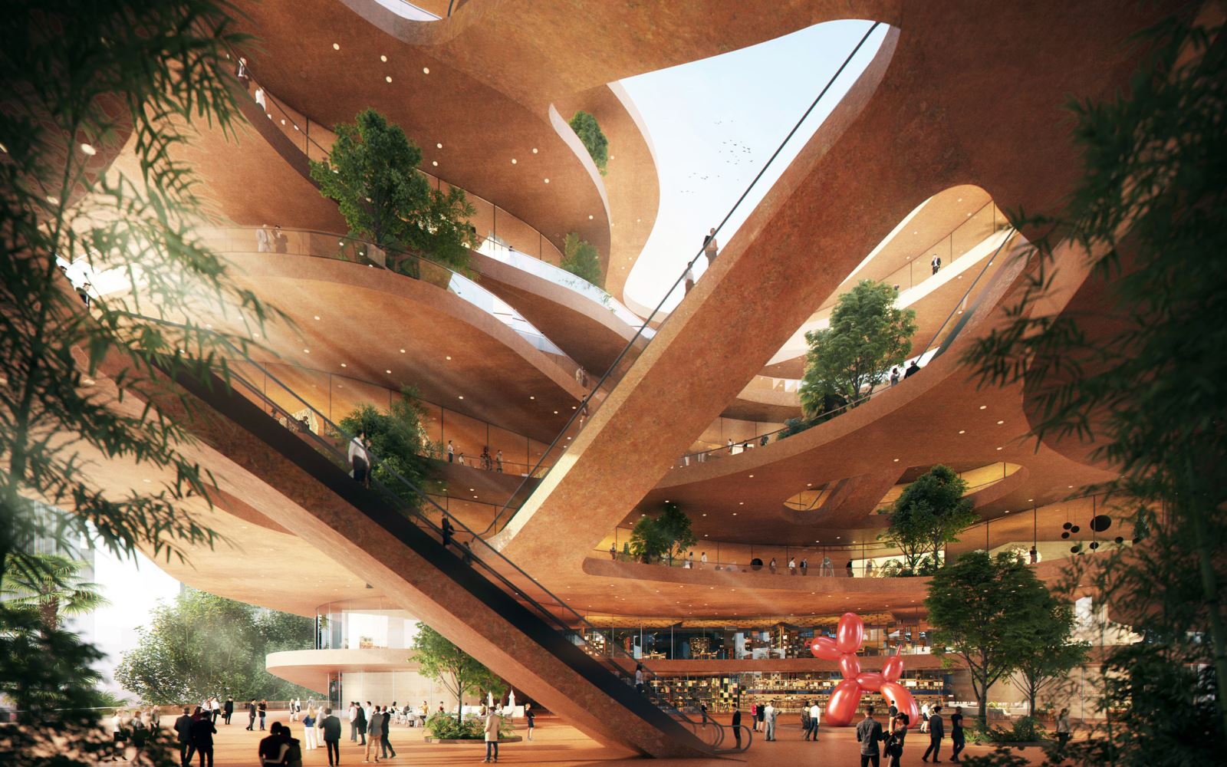
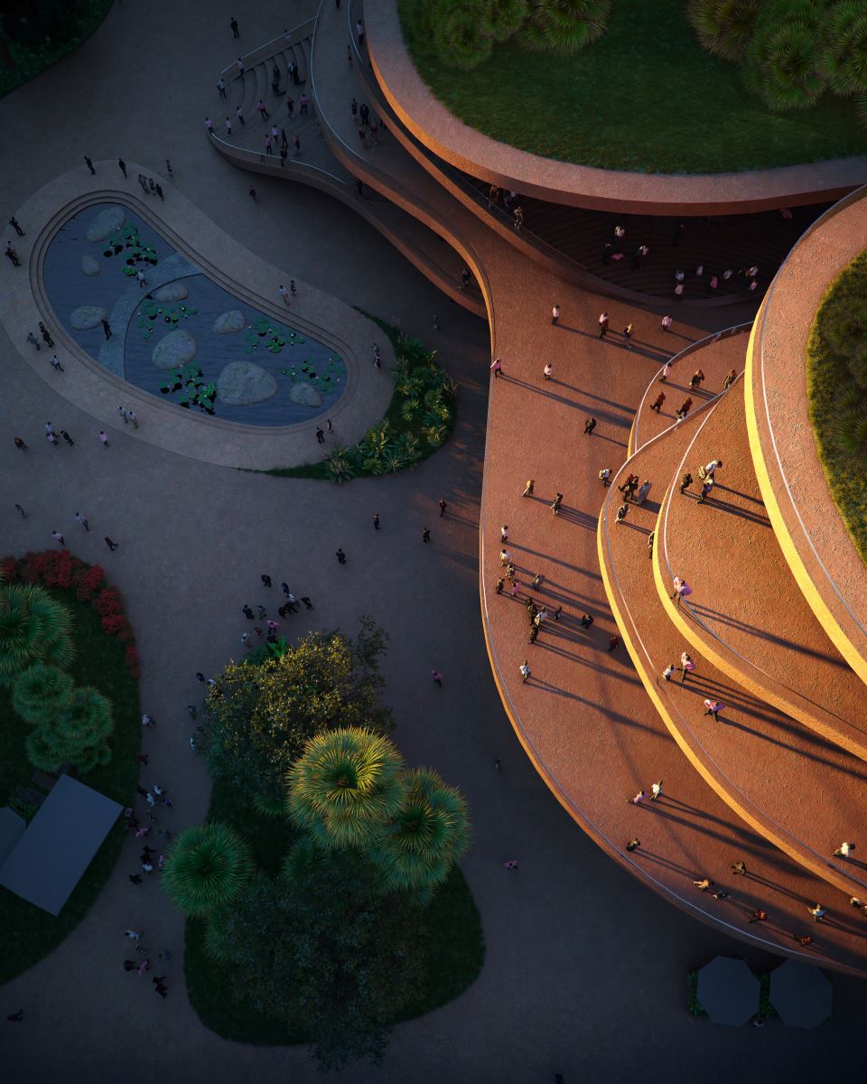
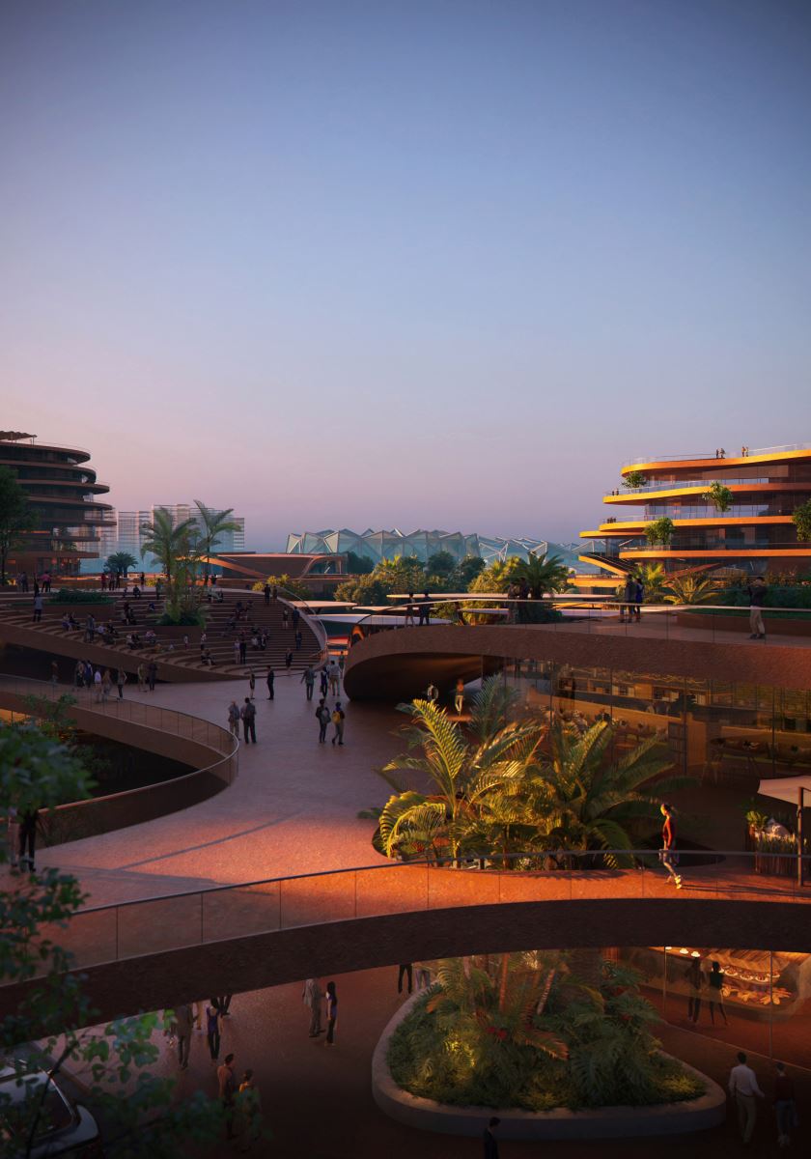
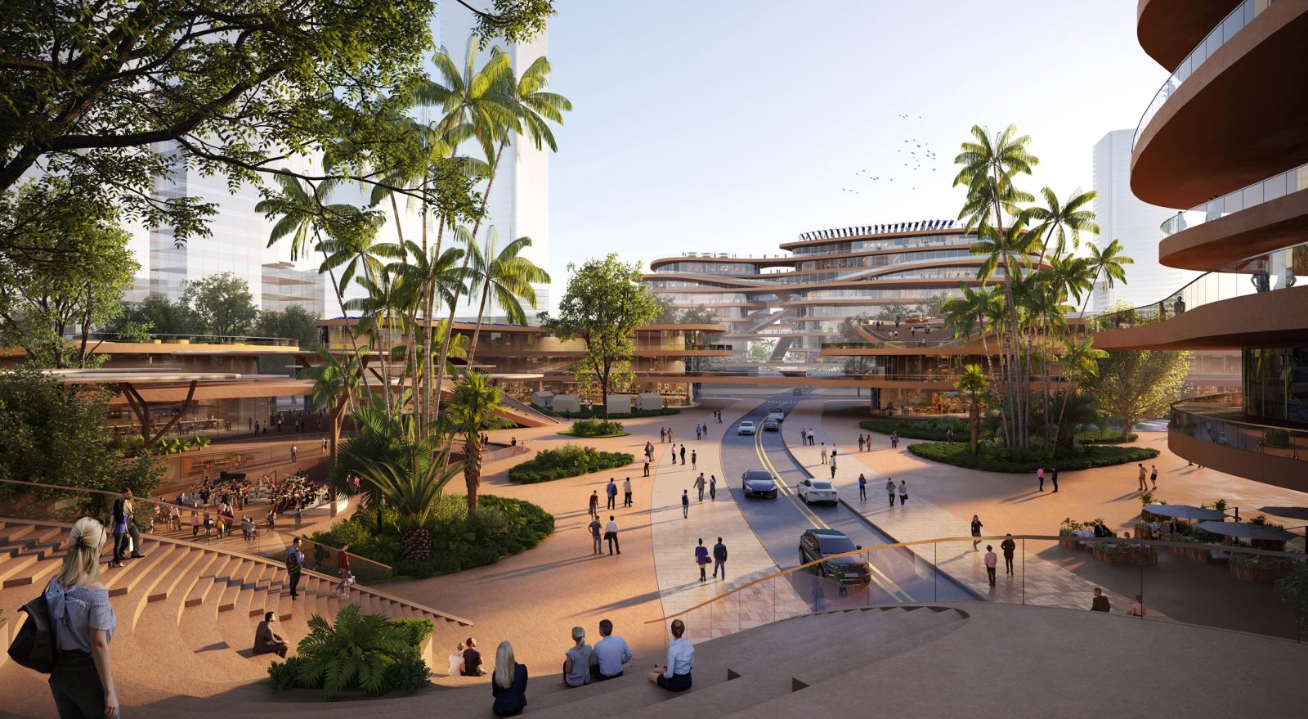
Source: Cajsa Carlson


